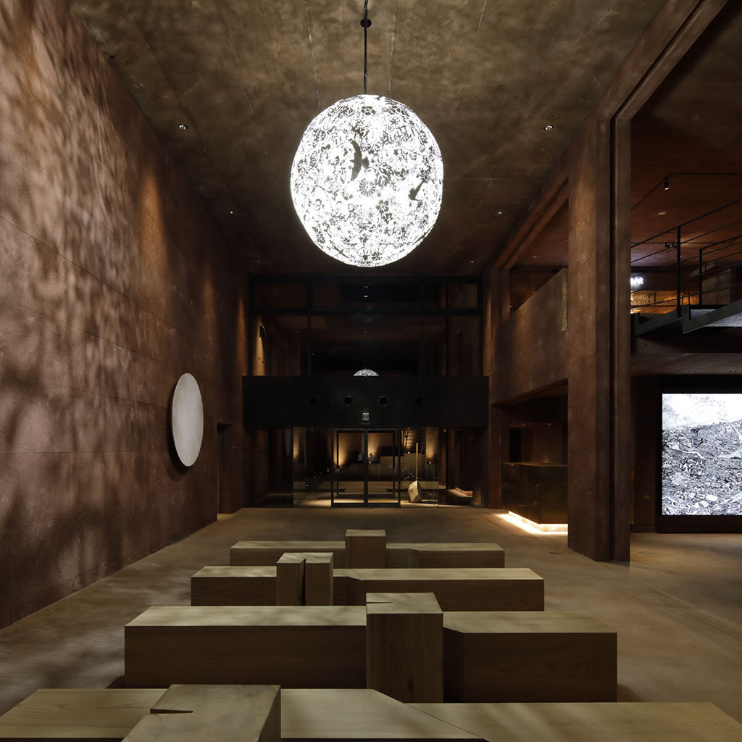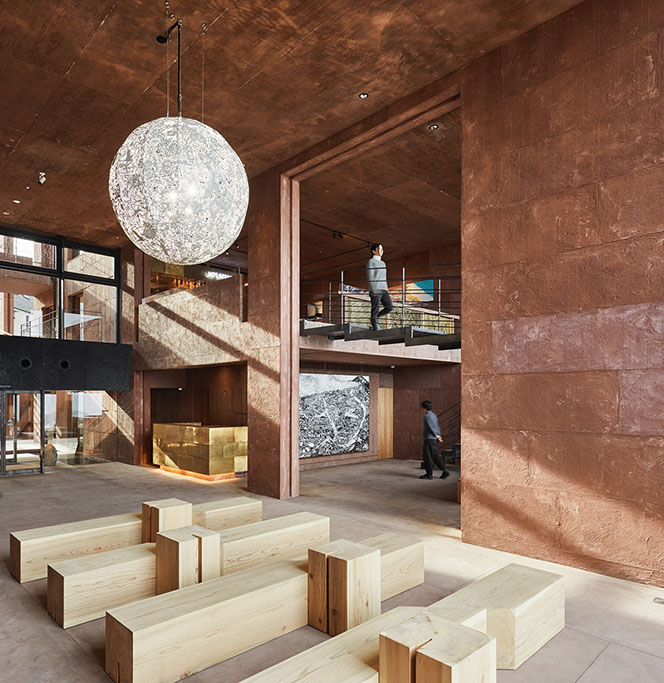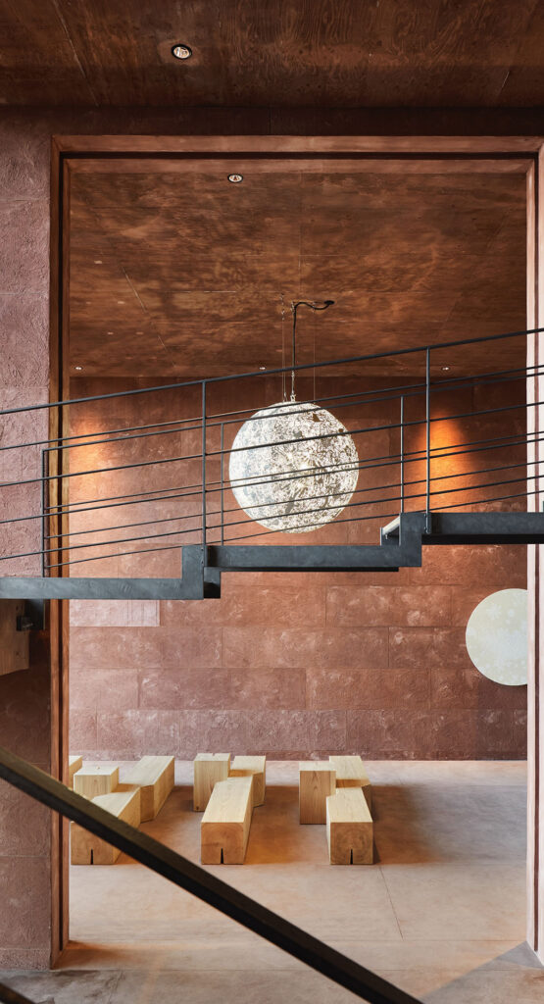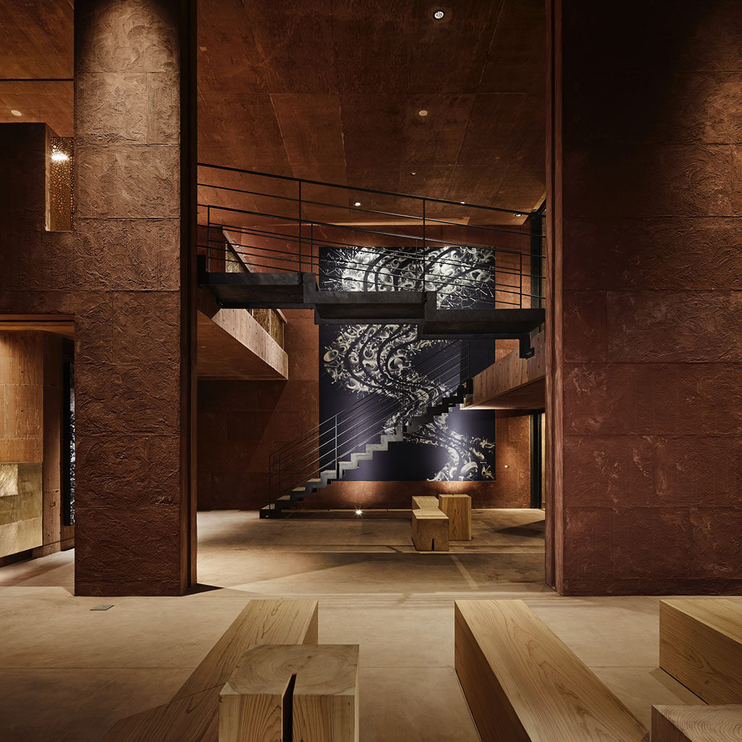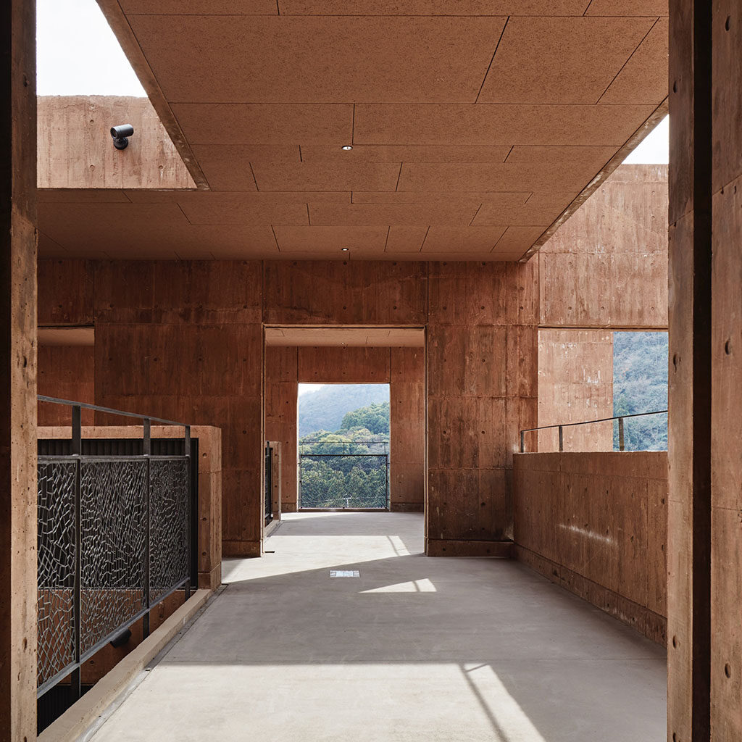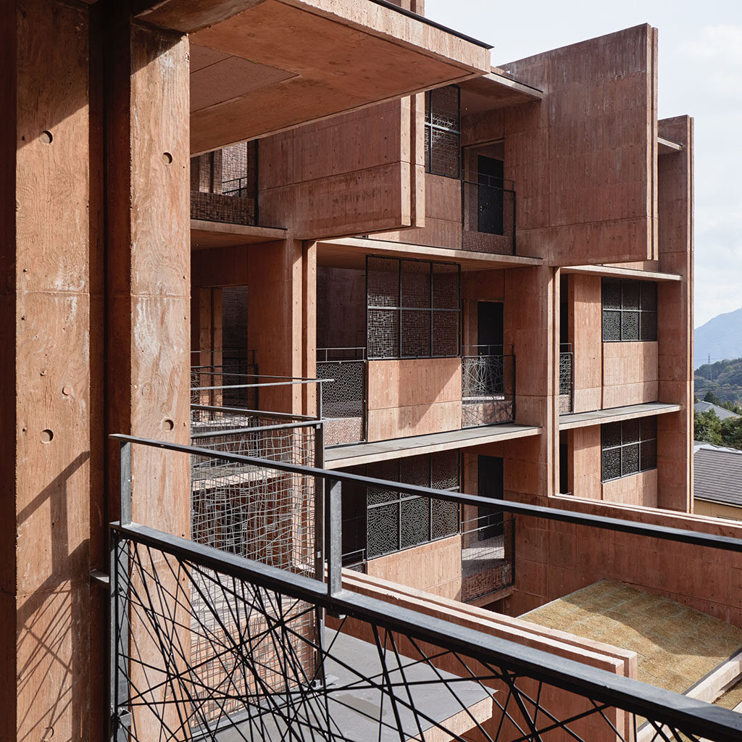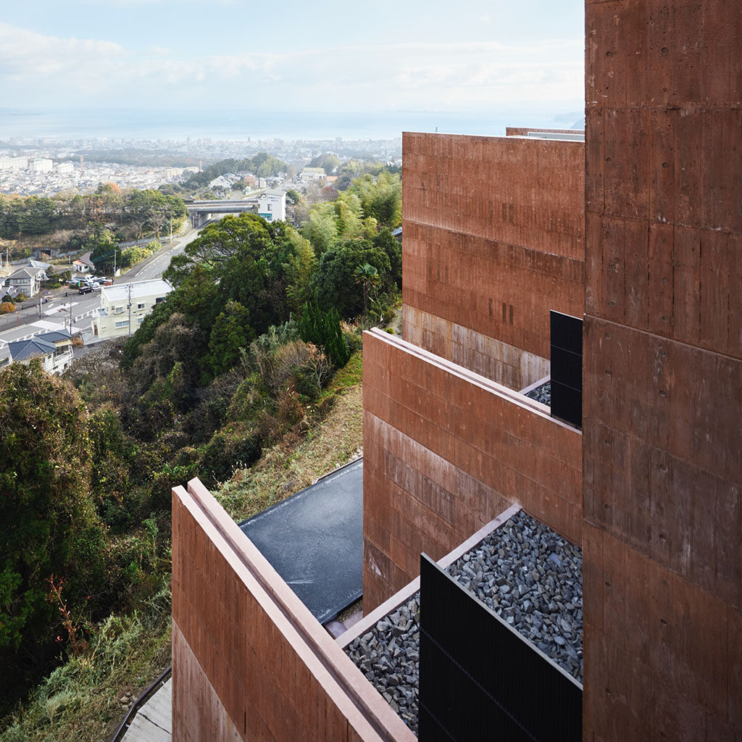Facilities
Galleria Midobaru stands on an ancient plateau at the edge of Beppu, the hot spring capital of Japan. Here, the breeze, the light, and the sound of running water all draw you into the vast landscape of Beppu. Everything you see and touch was selected for its natural and sustainable qualities, its proximity to this very special place, and for its sense of craftsmanship and artistry.
ENTRANCE
An open entrance filled with natural light
As you pass through a doorway in the thick outer wall, you enter a world separate from everyday life. You become sensitive to the sound of sparkling water in the fountain and the subtle changes of light and shadow as the unique atmosphere envelops you.
LOBBY
The beginning
of a new kind of travel
A lobby suffused with art
The lobby lets you become one with the scenery. Stepping inside, you will encounter the landscape of Beppu reflected in the sparkle of the fountain, the paintings on the walls, and the carefully placed sculptures. The interior walls are made to seamlessly blend with the exterior, and the ceiling retains the natural texture of Kyushu conifer. Brass plate washed with hot spring water is used for the reception area, adding a sense of depth and warmth.
CORRIDORS
The more you wander,
the more you discover
A new alley experience
The passageways connecting each guestroom and each section of the hotel feels like going through a portal, creating a new alley experience in Beppu. A complex chain of axes and openings, with dappled light pouring in through the surrounding latticework, creates a chain of sequences that reveal and obscure the landscape leaving visitors with a sense of wandering in a magical labyrinth.

OUTER WALLS
New yet familiar
intoxicated by the tasteful tints
The exterior walls combine concrete and iron oxide for a patina of time and grace. The color and texture resemble the geology on which the building rests, giving it a sense of natural connection. Solid Oita cedar was used for the casting formwork. Each mark of saw and nail along with the rough texture of the wood itself are all captured on the surface of the concrete.

OUTER WALLS
New yet familiar
intoxicated by the tasteful tints
The exterior walls combine concrete and iron oxide for a patina of time and grace. The color and texture resemble the geology on which the building rests, giving it a sense of natural connection. Solid Oita cedar was used for the casting formwork. Each mark of saw and nail along with the rough texture of the wood itself are all captured on the surface of the concrete.

OUTER WALLS
New yet familiar
intoxicated by the tasteful tints
The exterior walls combine concrete and iron oxide for a patina of time and grace. The color and texture resemble the geology on which the building rests, giving it a sense of natural connection. Solid Oita cedar was used for the casting formwork. Each mark of saw and nail along with the rough texture of the wood itself are all captured on the surface of the concrete.



OUTER WALLS
New yet familiar
intoxicated by the tasteful tints
The exterior walls combine concrete and iron oxide for a patina of time and grace. The color and texture resemble the geology on which the building rests, giving it a sense of natural connection. Solid Oita cedar was used for the casting formwork. Each mark of saw and nail along with the rough texture of the wood itself are all captured on the surface of the concrete.
ROOMS
The rooms are designed to be as simple as possible, leaving space for the warmth of the artwork and the artist’s hands to fill them. We have focused on materials that create a comfortable atmosphere, such as a bathtub carved from stone, furniture made of Japanese oak, and a wooden deck made of Oita cypress. Similarly, the walls and ceilings use shell ash plaster, a sustainable material.
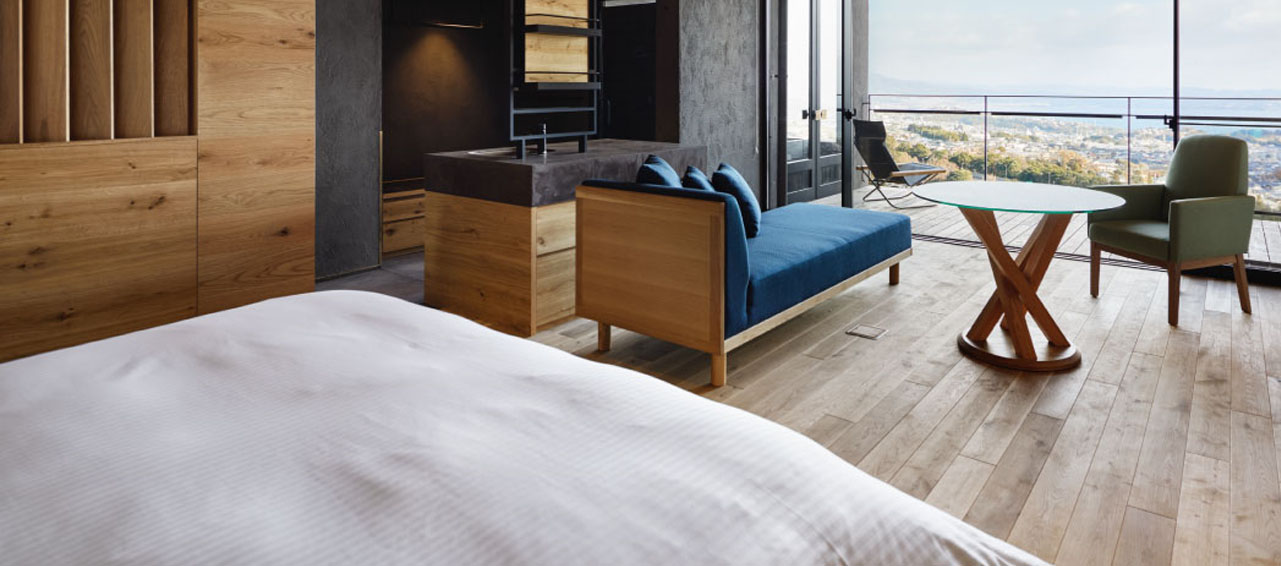
THE PEAK
Built with sustainability in mind, our restaurant allows diners to casually enjoy a menu that brings out the best of the local ingredients as they change with the seasons. The custom-built stone oven at the center of the restaurant has a copper-sheet roof that adds an essential texture to the food and the space. The interior and furniture are made from sendan, a Kyushu hardwood, and the walls are finished with straw-ground shell ash charcoal plaster.
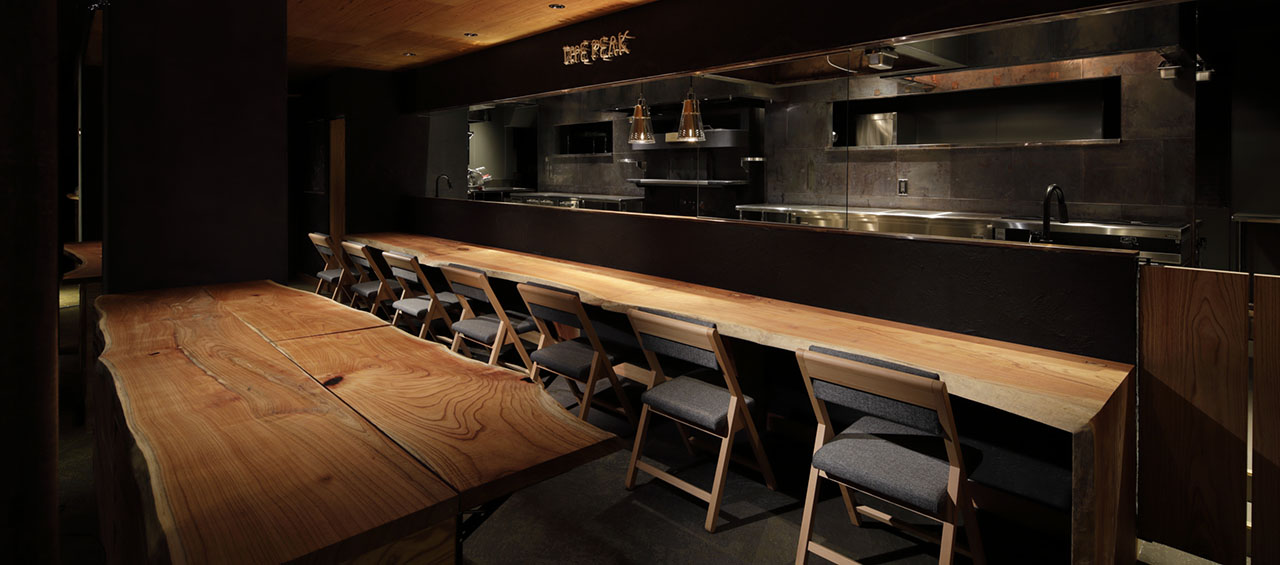
HOT SPRING BAR
A gorgeous and lively place reminiscent of the lively streets of downtown Beppu, the Hot Spring Bar is an ideal setting for social gatherings. The walls are made of brass plates washed with hot spring water, while the bar itself consists of a single solid piece of Japanese walnut. The herringbone parquet floor is also made of Japanese walnut, for a simultaneously warm and stunning texture.
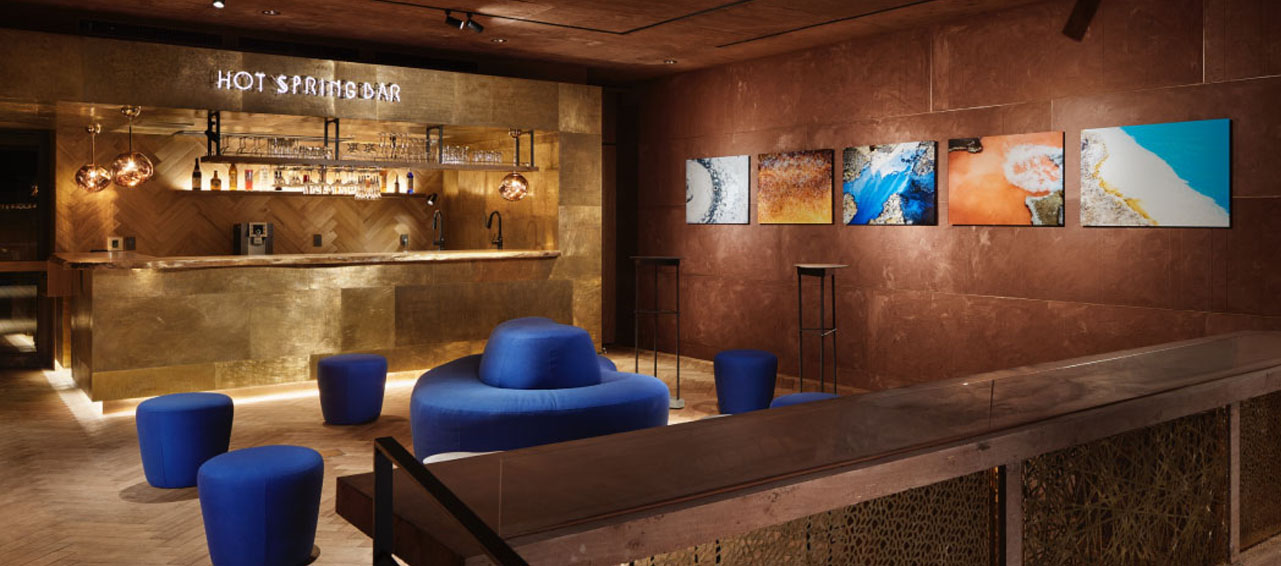
Facility Information
-
Facility Name
GALLERIA MIDOBARU
-
Address
6, Hotta, Beppu City, Oita Prefecture 874-0831
-
TEL
0977-76-5303
-
FAX
0977-76-5305
-
MAIL
info@beppu-galleria-midobaru.jp
-
Transportation
50 minutes from Oita Airport to Beppu Station by airport bus
3 minutes drive from Beppu IC / 15 minutes drive from Beppu Station -
Parking lot
40 cars
-
Total number of rooms
35 rooms
-
Facilities
Natural hot spring water, semi-open-air bath and shower room, toilet with bidet seat, flat-screen TV, Video on Demand, free movies, refrigerator, minibar, washbasin, closet, free Wi-Fi.
-
Opening Date
December 18, 2020





